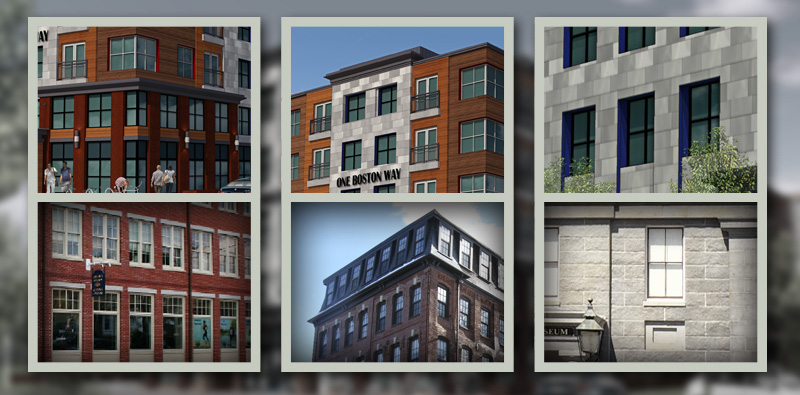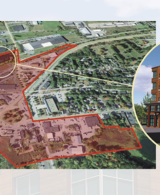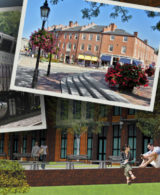Designing One Boston Way – the architects share their vision

How do you make a brand new building fit into a community with such an abundance of historic architecture as Newburyport?
Few people are better positioned to answer that question than the architects of One Boston Way: Greg Smith of GSD Associates, LLC, an architectural design firm in North Andover, and Jonathan Halle of Warrenstreet Architects, Inc., in Concord, N.H.
For them, it started with a drive up and down the densely populated streets of the Clipper City. You can see the result in the rendering, a building that in the words of Halle “draws upon the imagery, lightness, and delicacy of some of the more refined elements of the past.”
But let’s back up for a moment.
One Boston Way is, as you may know by now, MINCO’s proposed Smart Growth development in an underutilized parking lot off Parker Street near the MBTA Rail Station, featuring approximately 80 apartments and 3,500 square feet of shared office space and live-work units. The proposal also includes the preservation of 9 acres of open space.
The site could hardly be more ideal for a Smart Growth development, Smith says, with its proximity to the train station, Route 1, the Clipper City Rail Trail, and the Newburyport Business Park. Hop on your bike and you are downtown in minutes. Hop on the train and you arrive in Boston in about an hour.
So how did they approach the project?
The design team decided early on not to create another “contemporary expression of today’s housing stock.” Several conversations with city officials over the past year and a half also underscored the importance of weaving the features of the city’s historic architecture into the new construction. The two architects described the process as a collaboration of give and take that eventually resulted in a design that everyone could stand behind.
As the architects examined the facades of historic houses in the North and South Ends, they took note of the clean lines and symmetrical design of the Georgian-style homes that were popular in the 18th century and drew inspiration from the simple facades and defined cornices of homes built during the early days of the Greek Revival movement half a century later. (A fine example of Greek Revival architecture includes the Custom House Maritime Museum on Water Street.)
“You take those memory points and make them part of your vision as you begin to design that façade,” Halle says.
A building should, according to Halle, be viewed in three different ways – in the distance, from a few hundred feet, and up close. Each perspective brings the details together. In the case of One Boston Way, the far away perspective showcases the repeating elements, the balusters, the cornice caps, the large and clean-cut windows. A closer look reveals the building materials chosen for long-term durability, such as the brick along the pedestrian path, the balconies, and the flat plank siding so characteristic of historic Newburyport. Natural earthy colors reflect the overall green building design and functionality. The building will be designed to outperform the current energy code, as well as meet or exceed the stretch code requirements, which were adopted by the City in 2010. The intent will be to meet Energy Star Certification for the entire project.
In Halle’s vision, the building marries Newburyport’s past with a minimal and contemporary envelope that is strong enough to age with grace.
The desire for different types of building materials to create an interesting façade has also been emphasized by Newburyport’s planning department, Smith points out. In that spirit of thoughtful design, the entryway to the 49 underground parking spaces is only visible from the end of Boston Way and green areas break up the above-ground parking near the building itself. They also envision creating a public recreation space by adopting a space, currently owned by the MBTA, between Parker Street and the ramp to the train station.
“I think this building could be a catalyst for positive things to come in this area,” Smith says. “Smart Growth is really a return to the roots of how great cities were built.”
And, to conclude, let’s hear it from the state Executive Office of Housing and Economic Development – the entity that is currently reviewing the city’s application to establish a Smart Growth Zoning Overlay District:
“Well-designed districts create a distinctive sense of place and fulfill a significant market demand for convenience, while reducing car trips and preserving open space elsewhere in the community.”



